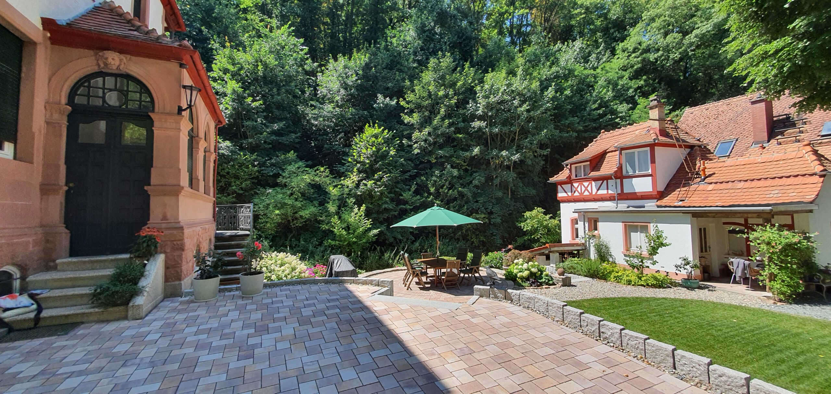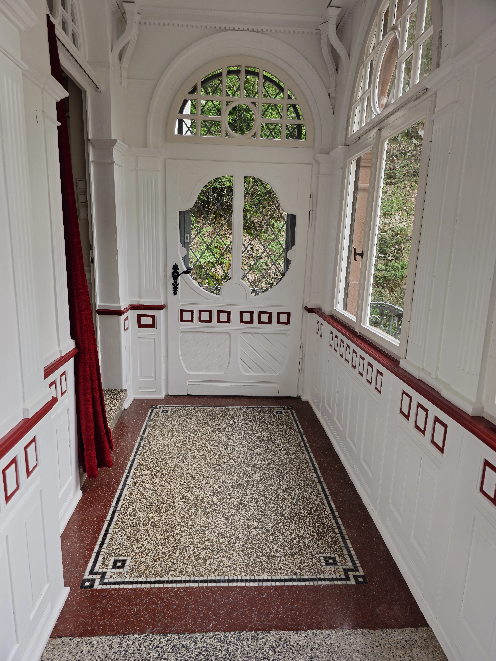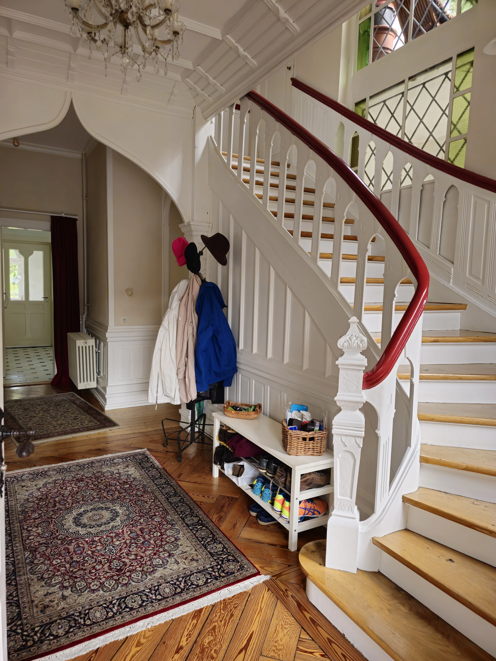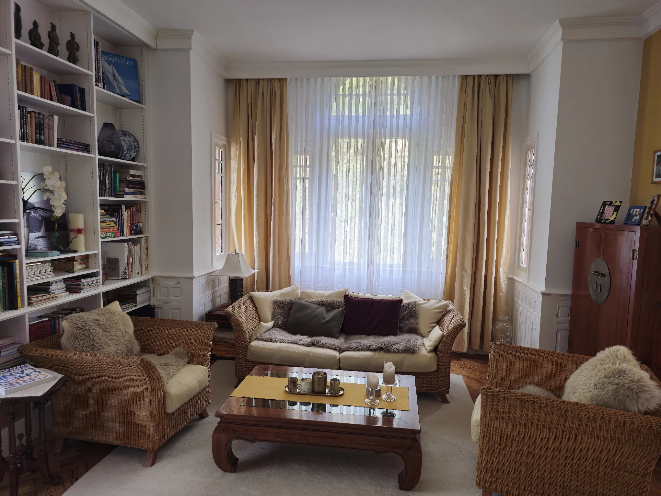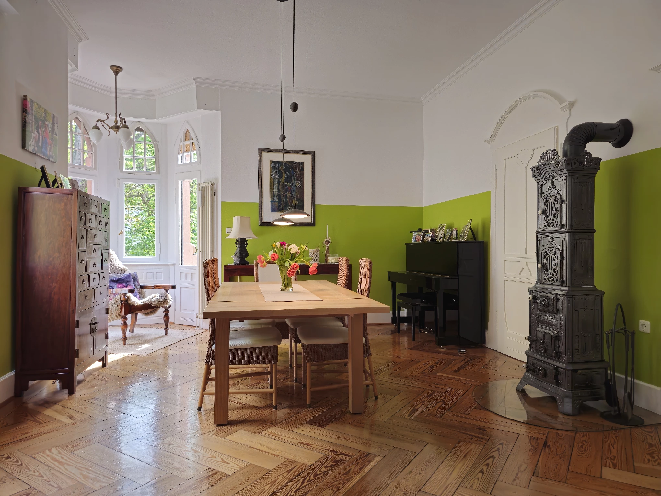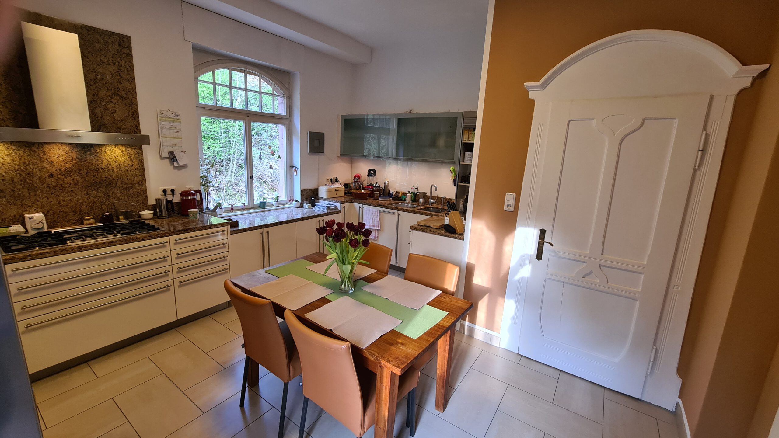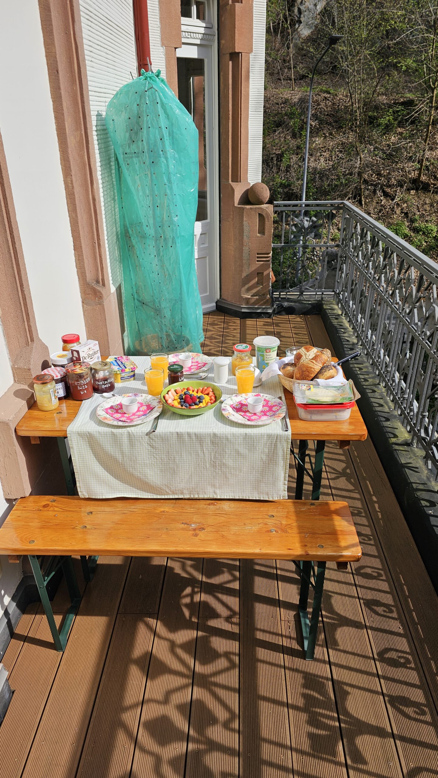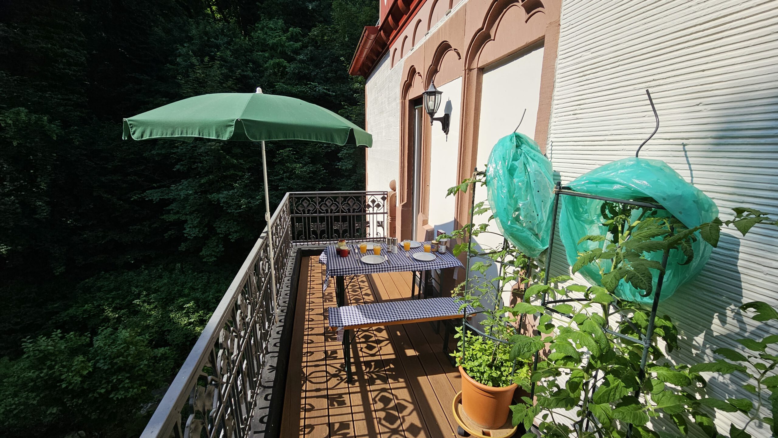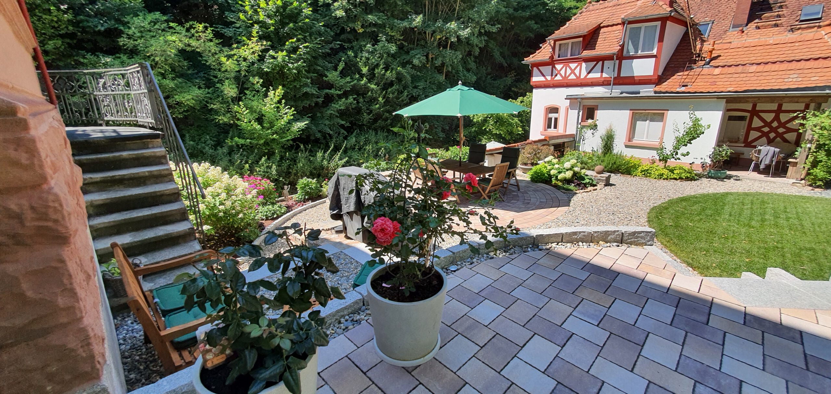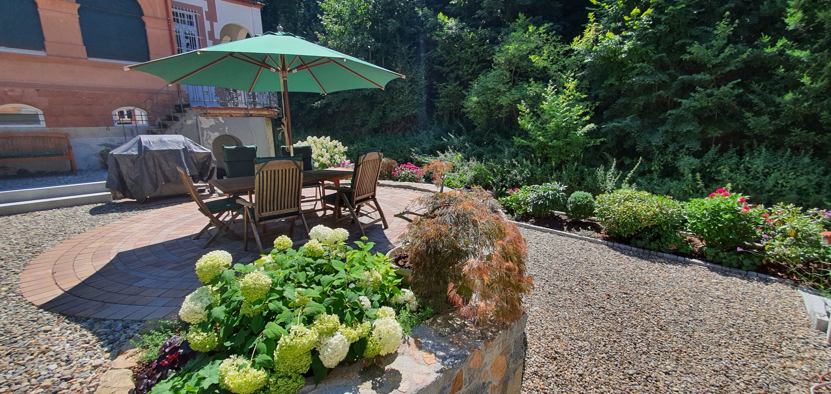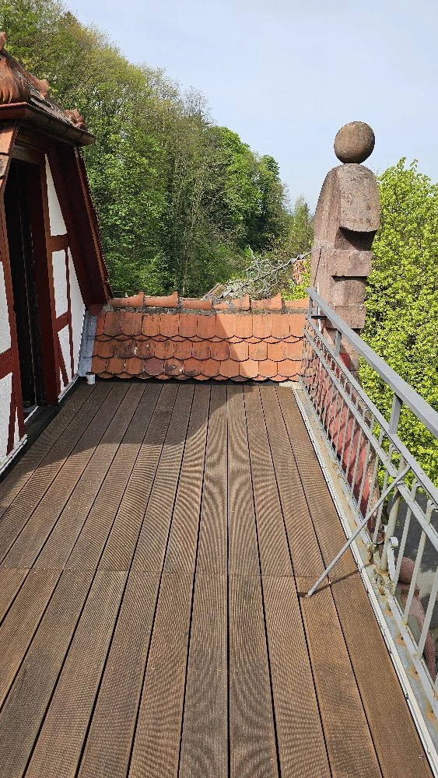Introduction
The stunning Art Nouveau villa is a historical landmark and registered cultural monument. Its location in the quiet and popular Stettbacher Tal valley, at the entrance to the Odenwald forest, is a delight. The lavishly renovated and very high-quality furnished apartment building invites residents and guests into spacious rooms with ceilings up to 3.2 m high. It offers many flexible usage options for large families as well as (partial) commercial use or rental.
The large plot of land and the natural garden, furnished with attention to detail, invite you to linger in many corners, with several terraces on different levels, connected by gravel and forest paths, accompanied by the small stream (Stettbach) that runs along the property.
Cultural Monument
Outstanding features of the cultural monument are the octagonal tower with pointed pyramid helmet, an elaborate house stone gable, historicist half-timbered figurations and rich carvings on the pillar-like posts as well as numerous sandstone figures and pillars. The building is characterized by many special architectural features. The large wooden windows with elaborate glazing bars provide plenty of daylight in the interior. Elaborately restored historic solid wood floorboards and parquet flooring made of beautiful Canadian pitch pine hardwood enliven hallways and rooms with their color tones and patterns and always ensure a very pleasant living climate. All walls have been newly plastered, with fine plaster in the hallway.
Listed cultural monuments are exempt from many (energy) regulations and offer owners interesting tax benefits. Owner-occupiers can deduct 90% (§10f) and landlords 100% (§7i) of all refurbishment costs from their income tax. In addition, the villa has already received several special awards and financial support from the lower monument protection authority. The authority’s requirements relate to the façade. The owners are free to design the interior.
Location
The villa is located on the outskirts of Jugenheim, at the beginning of the quiet and popular Stettbacher Valley, directly below Heiligenberg Castle.
The municipality of Seeheim-Jugenheim is located in the heart of one of the most important economic areas in Europe, is close to nature and offers a very high quality of life and living.
There are numerous shopping facilities and a weekly market, an extremely diverse range of educational and childcare facilities from kindergarten to the international school branch at the Schuldorf Bergstraße (SISS), very good medical care, many clubs (e.g. tennis club, riding club, scouts, DLRG, Lions Club) and a wide range of cultural activities.
A wide range of hiking and cycling trails, an outdoor swimming pool (550 m away) and the Bergstrasse with attractive paths through beautiful vineyards as well as many culinary options ensure attractive leisure activities.
The former spa town of Jugenheim is home to many high-quality villas and houses that characterize the upscale streetscape. The town has excellent connections to the A5 and A67 highways.
| Local | Distance | Regional | Distance |
|---|---|---|---|
| Supermarket | ca. 400 m | Darmstadt | 13 km |
| Schools | ca. 1,3 km | Frankfurt | 45 km |
| Kindergarten/KiTa | ca. 500 m | Mannheim | 45 km |
| Medical care | ca. 500 m | Heidelberg | 50 km |
| Bus-/Streetcar | ca. 700 m | Frankfurt Airport | 40 km |
| Railway station | ca. 3 km | ||
| Autobahn | ca. 3 km |
Property description
Main house
A spacious entrance hall with a classic porch and timeless terrazzo flooring leads to the ground floor with staircase, 3 large rooms, a bathroom, separate WC and access to the cellar. Two of the rooms also have access to a small conservatory with a timeless terrazzo floor, from which you can access both the garden via a staircase and a 5.4 m² east-facing balcony. The third room has a sandstone balcony balustrade with large balcony doors to the north.
The spacious staircase with solid oak steps leads from the hallway to the 2nd floor.
The second floor currently houses the living room and dining room, which are connected by a wide sliding door front, a spacious dining kitchen, a guest WC and access to the east and south-facing balconies. The dining room has a bay window and a historic art nouveau stove, which can heat the entire floor in winter. The living room has a built-in solid wood wall with a library.
There are currently 3 bedrooms and a newly designed bathroom on the 2nd floor.
One of the large bedrooms has a bay window, the second large bedroom is characterized by half-timbering and arched windows with a sloping roof, here there is direct access to one of the attics with well-insulated and dry storage space.
The bathroom is characterized by historic pointed gable windows, a non-slip slate floor and a large walk-in rain shower.
Adjoining house
The adjoining house (former coach house) has a living room and small kitchen and guest WC on the first floor, a bedroom with bathroom alcove on the upper floor, an attic and its own cellar, access and terrace directly on the stream and its own parking space. The façade and roof were completely renovated and insulated in 2016.
There are 3 to 4 parking spaces on the property, protected by trees. The location on the edge of the forest ensures a very mild climate all year round, especially in summer.
Furnishings
- Historic façade with sandstone, grooved plaster and half-timbering
- Solid wood floorboards and parquet, pitch pine hardwood
- Large wooden windows with glazing bars and electrified wooden shutters
- 4 balconies and roof terrace
- Gas heating, water softening system
Ground floor
- Room with balcony balustrade facing the street, 24 m2
- Room with bay window, 25 m2
- Room with fitted wardrobes and sink, space for washing machine/dryer, 15 m2
- Bathroom with bathtub and shower, 6m2
- Hallway with WC, 14 m2
- 1st house entrance with porch and terrazzo floor
- 2nd house entrance with conservatory, terrazzo floor and balcony
First floor
- Living room with bookshelves and sliding doors to the dining room, 24 m2
- Dining room with bay window and stove, 22 m2
- High-quality dining kitchen with granite worktop, Gaggenau and Bosch domestic appliances, 19 m2
- Hallway with guest WC, 14 m2
- East balcony, 9 m2 and South balcony, 5 m2
Second Floor
- Room with bay window, 23 m2
- Room, 30 m2
- Room, 8 m2
- Bathroom with shower, bidet and WC, 7 m2
- Access to the bright studio, 15 m2 and roof terrace, 7 m2
Garden
- Natural stone paving “Toscana” with silver-colored granite steps
- Round terrace, 16 m2
- Garden design with a 4-season concept
- 3 water tapping points
- Walled-in stream along the property boundary
- Electrical installation with connections, spotlights and lawn robot
Miscellaneous
- adjoining house with 2 rooms, kitchen, bathroom, WC
- Terraces at the entrance and by the stream
- Cellar and outside cellar with additional washing machine connection, 96 m2 usable area
- Cable and telecom connection with up to 1000 Mbit/s, Wifi in all rooms
- Ring video door intercom, alarm and bell system with smartphone operation
- Lightning conductor with complex earthing system

