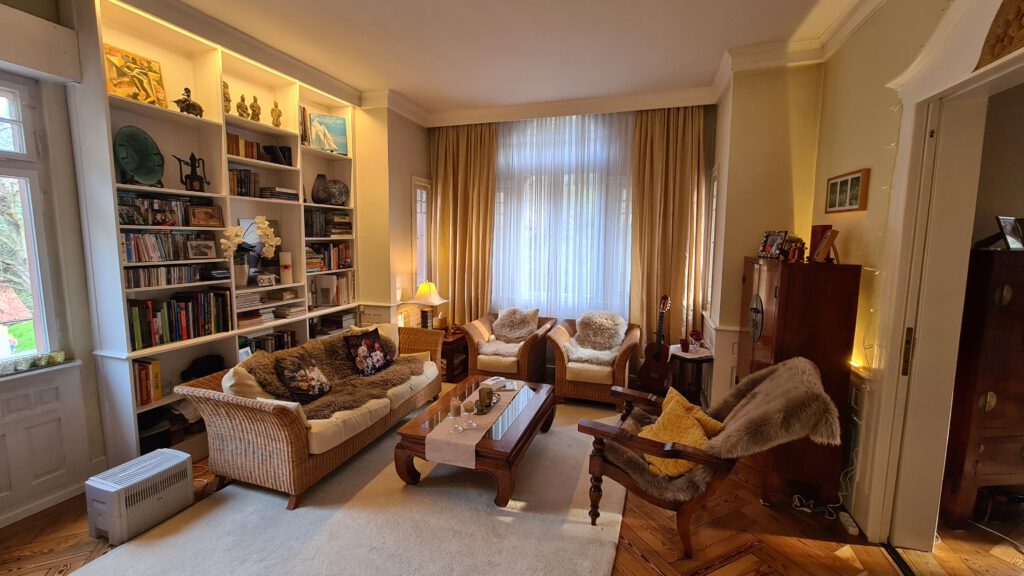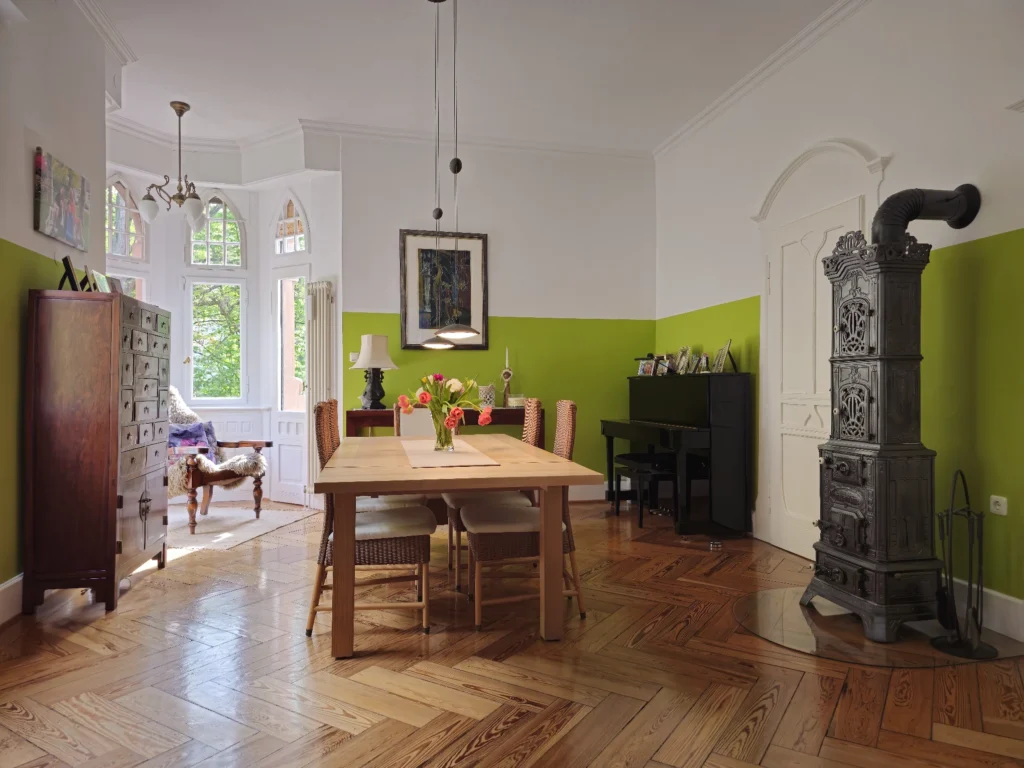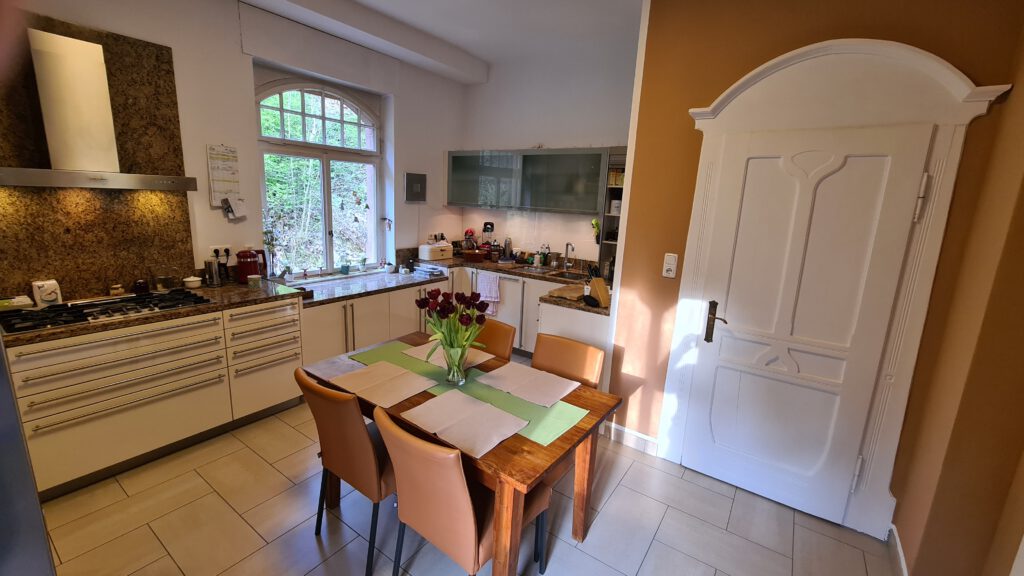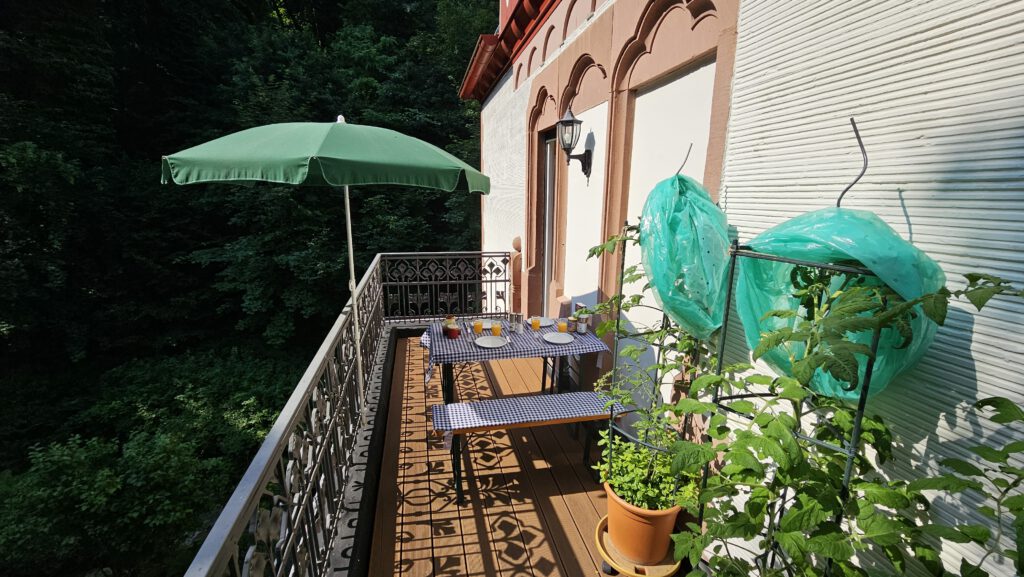A spacious entrance hall with a classic porch and timeless terrazzo flooring leads to the ground floor with staircase, 3 large rooms, a bathroom, separate WC and access to the cellar. Two of the rooms also have access to a small conservatory with a timeless terrazzo floor, from which you can access both the garden via a staircase and a 5.4 square metre east-facing balcony. The third room has a sandstone balcony balustrade with large balcony doors to the north.
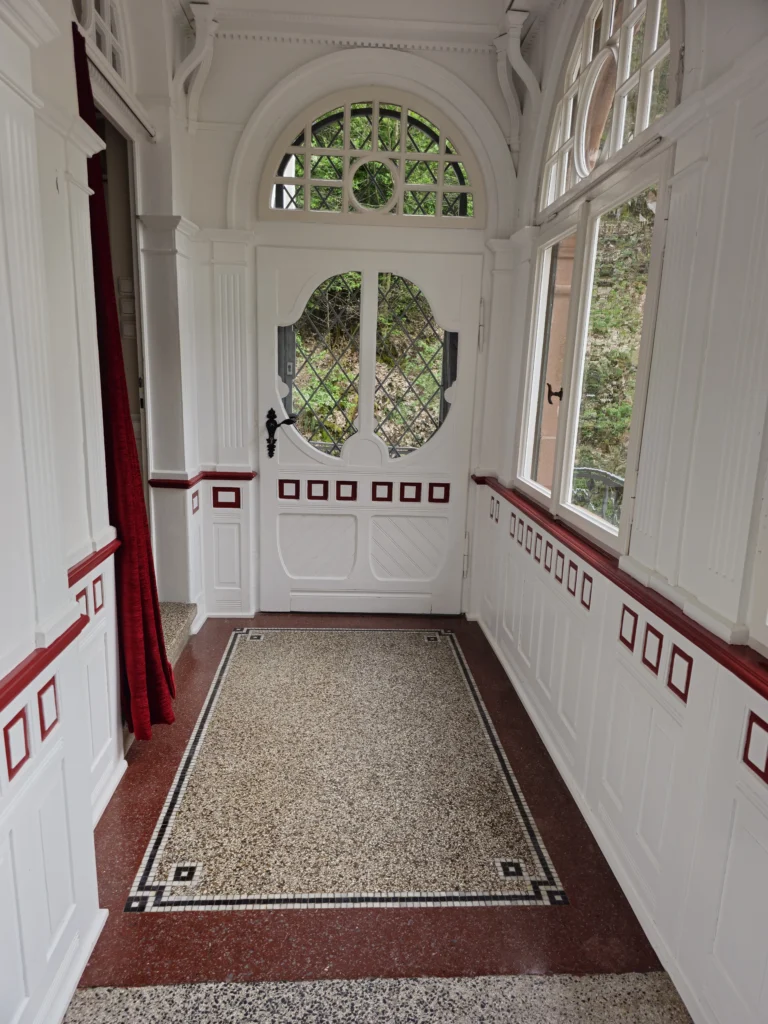
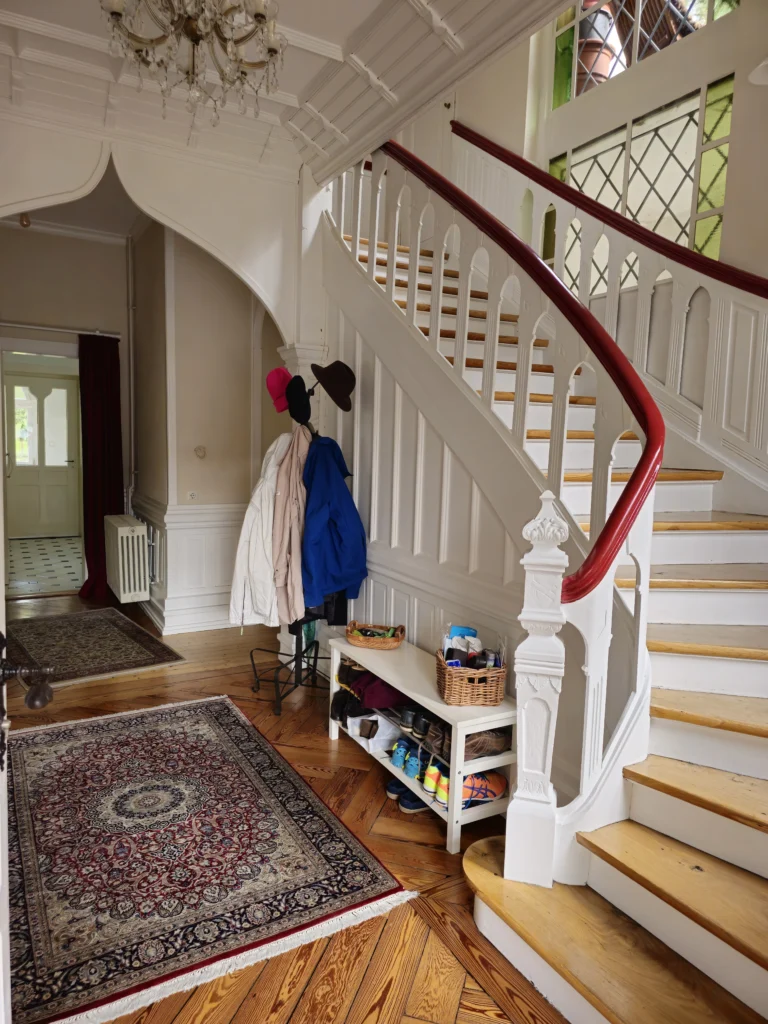
From the hallway, the spacious staircase
with solid oak steps to the 2nd floor.
Chandeliers on the ground floor and
1st floor automatically generate a beautiful light and a beautiful light and ambience.
The first floor currently houses the living room and dining room, which are connected by a wide sliding door front, a spacious dining kitchen, a guest WC and access to the east and south-facing balconies. The dining room has a bay window and a historic art nouveau stove, which can heat the entire floor in winter. The living room has a built-in solid wood wall with a library.
There are currently 3 bedrooms and a newly remodelled bathroom on the 2nd floor. One of the large bedrooms has a bay window, the second large bedroom is characterised by half-timbering and arched windows with a sloping roof, here there is direct access to one of the attics with well-insulated and dry storage space. The bathroom is characterised by historic pointed gable windows, non-slip slate flooring and a large walk-in rain shower, bidet, WC and double washbasin.
A staircase leads to the bright, converted and insulated attic with built-in cupboards and indirect lighting, additional insulated and dry storage space and a large roof terrace with hardwood flooring, which invites you to enjoy an evening drink with the sunset.
The more than 30 windows are mostly protected and insulated with wooden shutters, some of the shutters are still original. The operation is fully automated and is controlled by light sensors, smartphone and remote control.
Adjoining house
The adjoining house (former coach house) has a living room and small kitchen and guest WC on the ground floor, a bedroom with bathroom alcove on the upper floor, an attic and its own cellar, access and terrace directly on the stream and its own car park. The façade and roof were completely renovated and insulated in 2016.
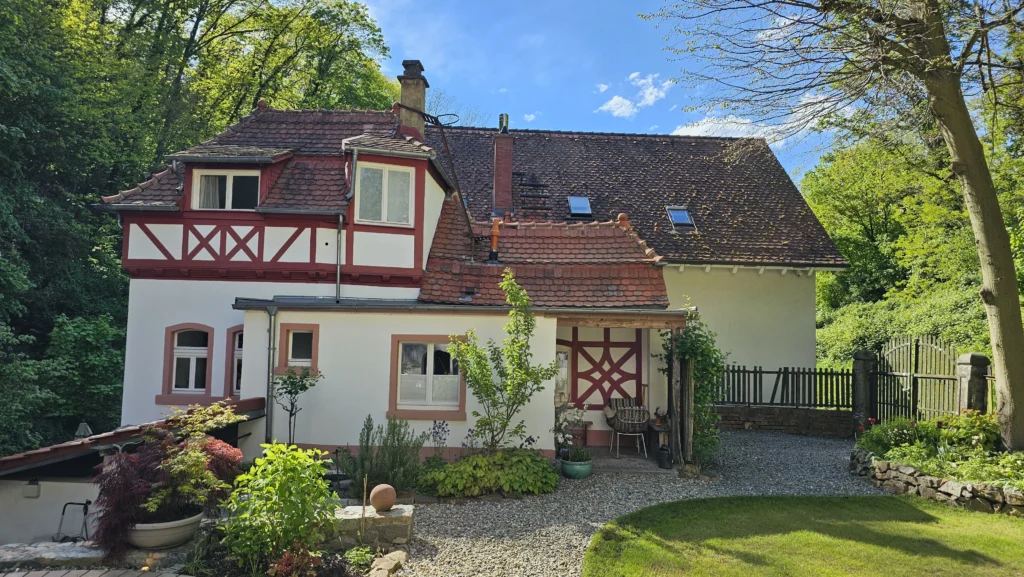
Climate
The location on the edge of the forest and the Stettbach stream running alongside the property ensure a very good and mild climate all year round, especially in summer.
